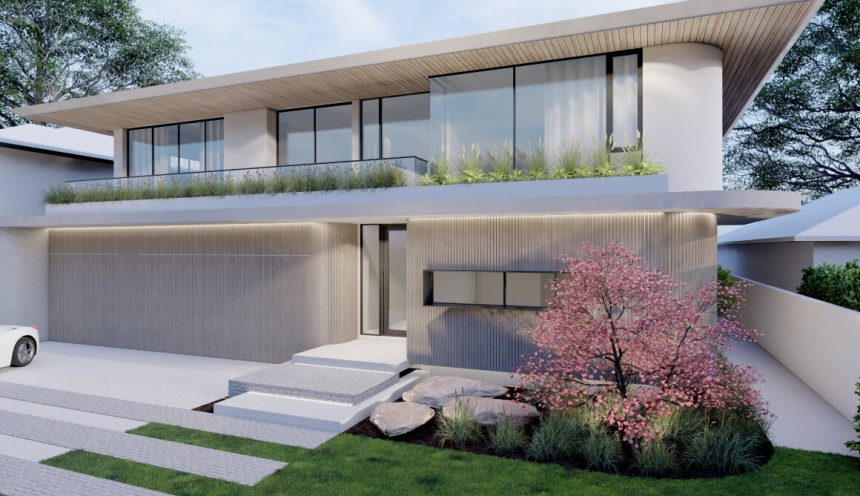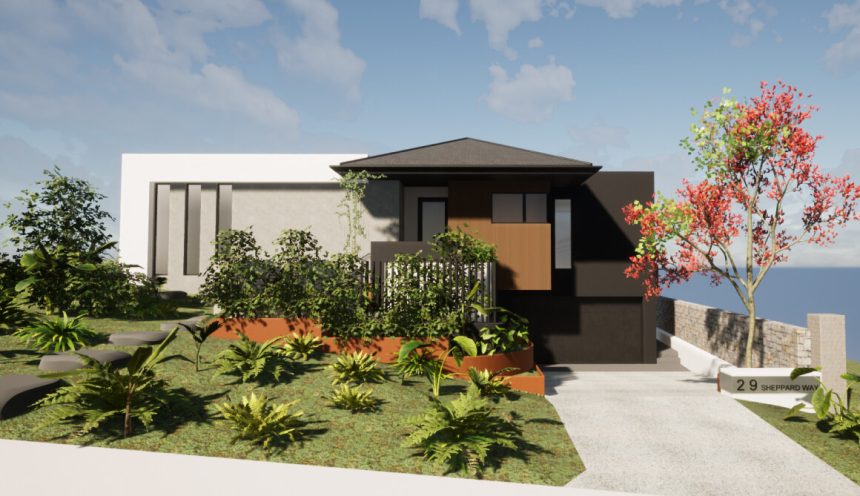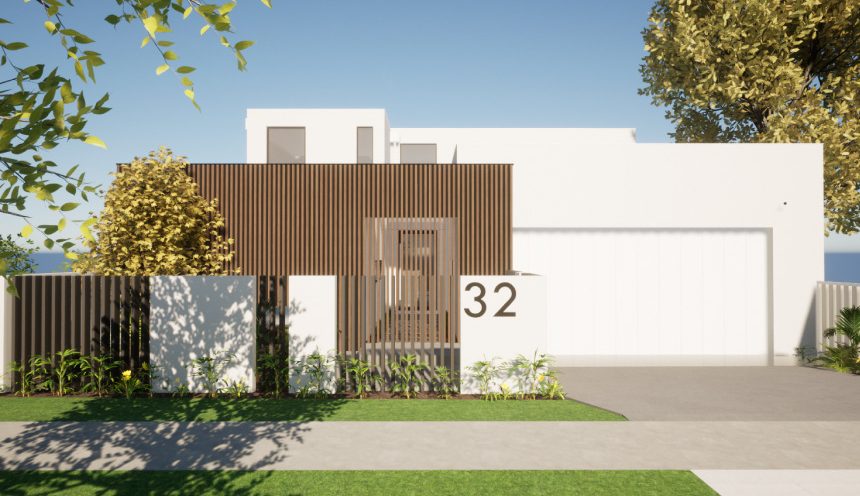This modern two-storey home boasts a sleek, contemporary design with clean lines and a stylish facade. The property features a spacious driveway leading to a double garage, ensuring ample parking space. The front elevation is accentuated by a prominent, cantilevered upper floor that houses a large, floor-to-ceiling window, providing abundant natural light and an impressive view from the inside.
"*" indicates required fields
Stylish design and unique decorative finishes
The lower level of this home comprises a blend of white brick and sophisticated materials, complemented by a minimalist entryway. The use of natural textures and modern finishes creates a harmonious and inviting aesthetic. The upper floor showcases a unique architectural detail with vertical wooden slats and a decorative breeze block screen, adding both privacy and visual interest.
A beautifully landscaped front garden with tropical plants and a lush, green lawn, further contribute to the overall curbside appeal of this stylish home. At the rear, an outdoor living area is perfect for entertaining, featuring a covered patio with comfortable seating and dining spaces. The backyard is designed with low-maintenance greenery, providing a serene and private retreat.
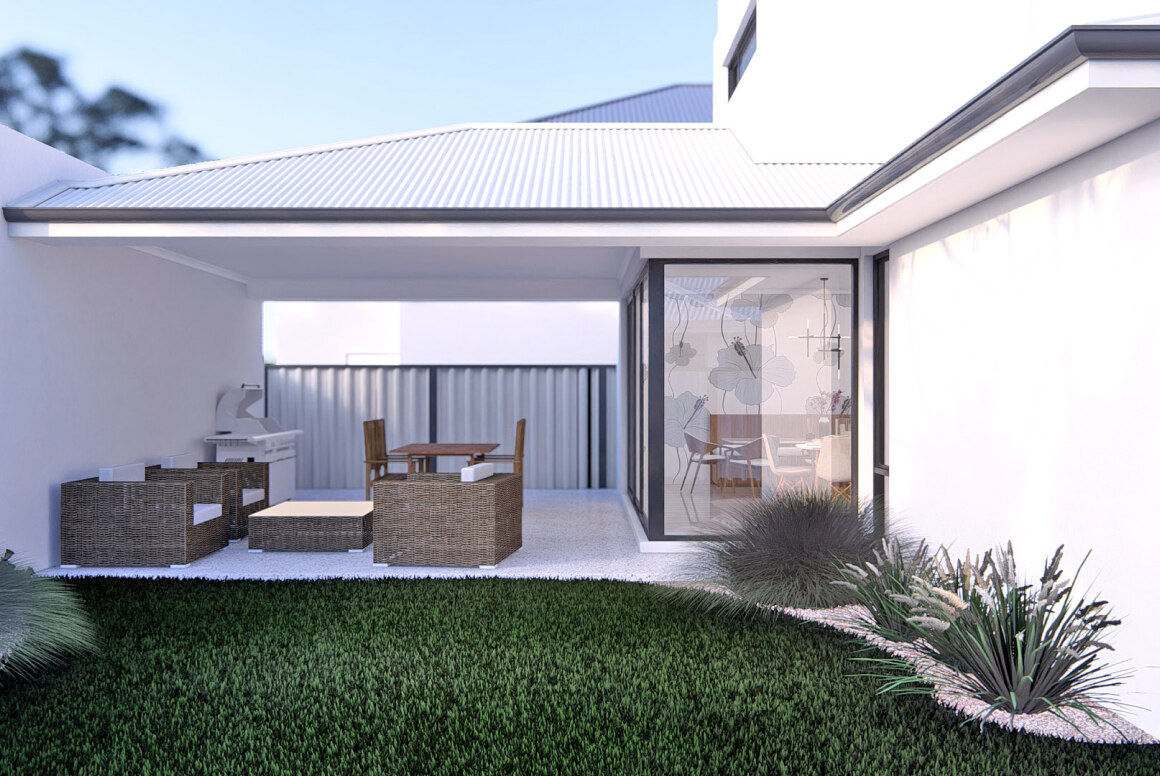
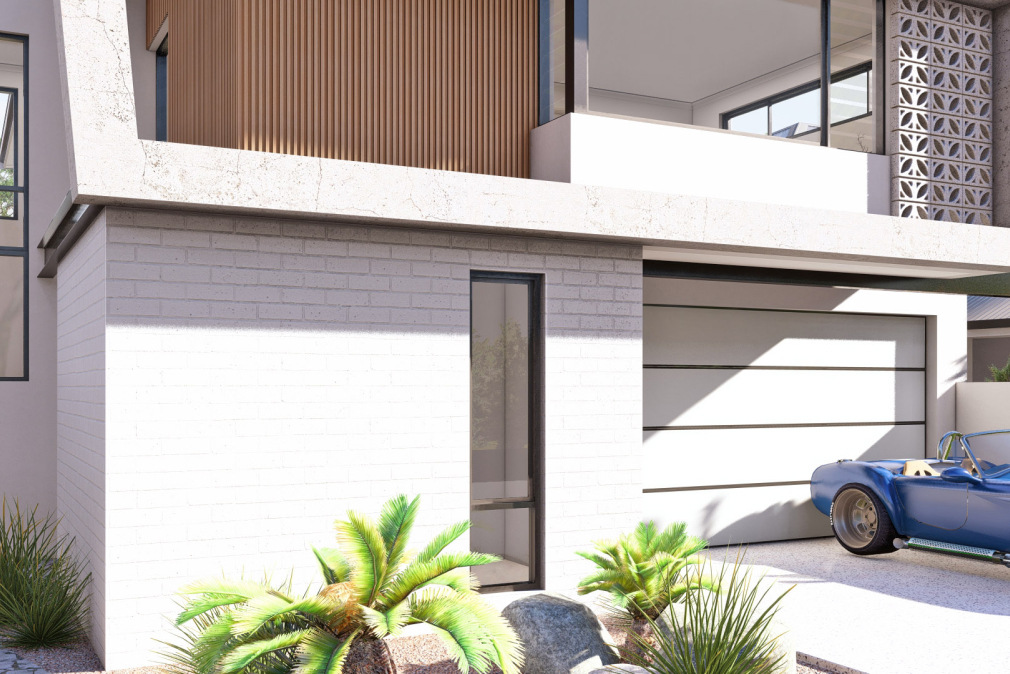
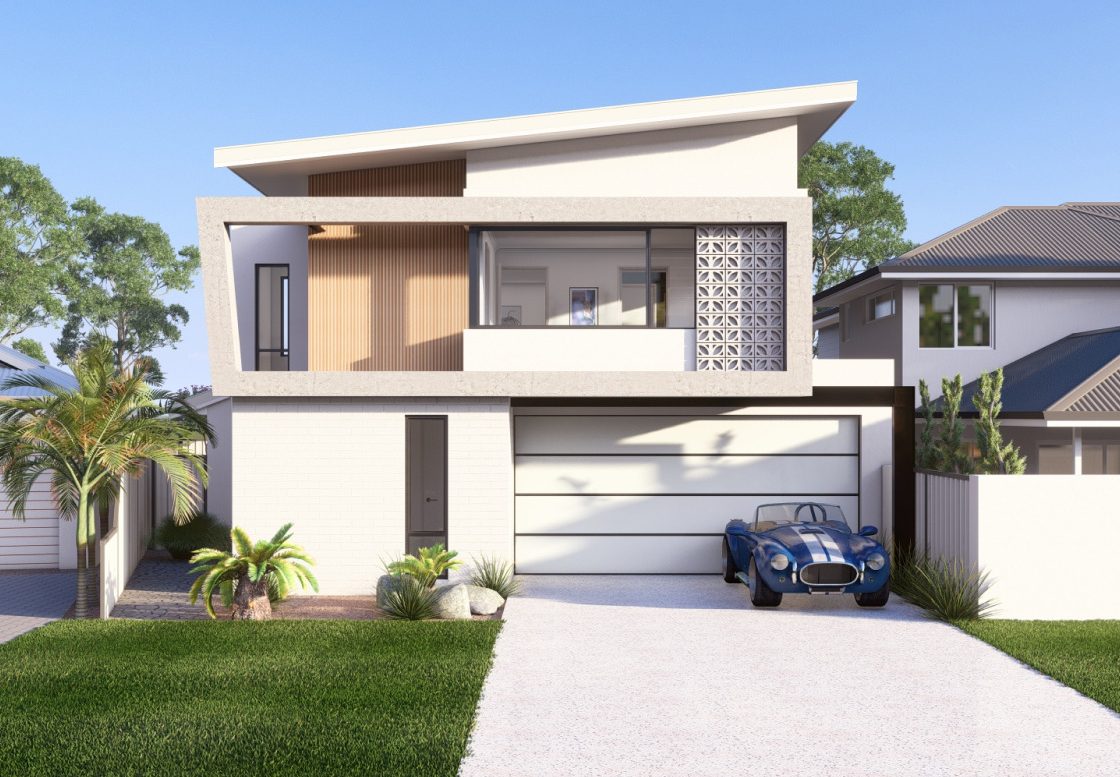
Form and function for comfortable living
This custom built home offers a blend of modern elegance and functional design, and offers contemporary living with a touch of sophistication.

